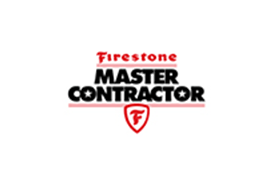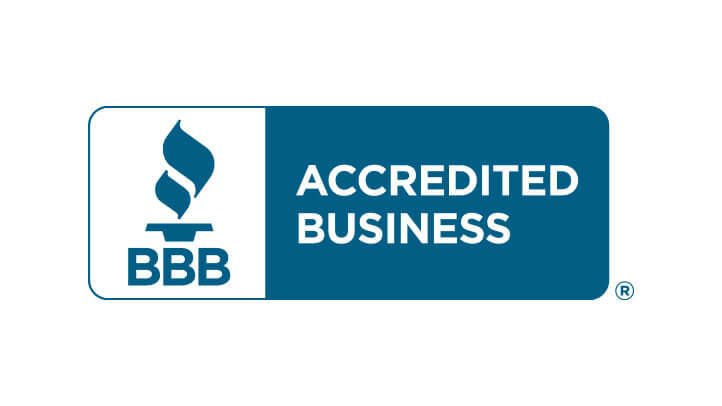We look at your house as though we owned it
Choosing a Roofer
You have made first contact with Ranch Roofing! What to expect? Each representative brings his own area of specialization, but Ranch Roofing representatives have knowledge in all areas of roofing. Expect comfortable, informed, honest interactions. We help homeowners identify what is best in their specific situation. We begin by evaluating your home with the goal being providing you the best complete roofing system possible.
Relationships For Years
When Ranch Roofing Inc. was born, with four employees two decades ago, the mission was to provide residential roofing services to home owners with only Ranch-Style homes. Bob O’Sullivan, President and founder, had the idea that if he could perfect a roofing system on one single style home, he could build customer relationships with consistent quality installs. Today Ranch Roofing has grown to a trusted expert on all styles of houses in Arlington, Cambridge, Lexington, Newton, Belmont and surrounding communities. We are proud to be known for quality work.
Call Us Today!
Request a Free Estimate
- Required Fields
01.
Commercial Roofing
Commercial roofs don’t have to be complex or difficult. We’re here to help.
02.
Residential Roofing
Reliable. Simple. Easy.
Consider Your Residential Roofing Project Done.
03.
Condo Roofing
04.
Skylights
Why Choose Us?
One Result. Happy Customers and Lasting Quality.
Qualified Expert
We have been a leader in Boston roofing since our inception in 1996. Recognized and endorsed by all of the major suppliers, we are experts in all things roofing.
Flexible Schedule
We work year round to ensure your roofing project is completed. From full scale residential roofing systems to roof repairs, we are here to help.
Workmanship Quality
At Ranch Roofing we only use the highest quality roofing products available to us. This ensures the highest quality roofing system possible.
Affordable Package
Ranch Roofing prides ourselves in project quality. We are transparent in our pricing, ensuring there are no uncertainties.
Quality Professionals
Our employees pride themselves in quality craftsmanship. All of projects live up to the same quality marks we have long prided ourselves in.
Free Estimates
You shouldn't feel obligated to choose a roofer based on one estimate. We offer free estimates with zero strings attached.
What are our clients saying about us?
2023







Achievements & Certifications
When Ranch Roofing visits you, we’re always COMPREHENSIVE, CONSULTATIVE, HONEST, and you’ll always feel COMFORTABLE.
