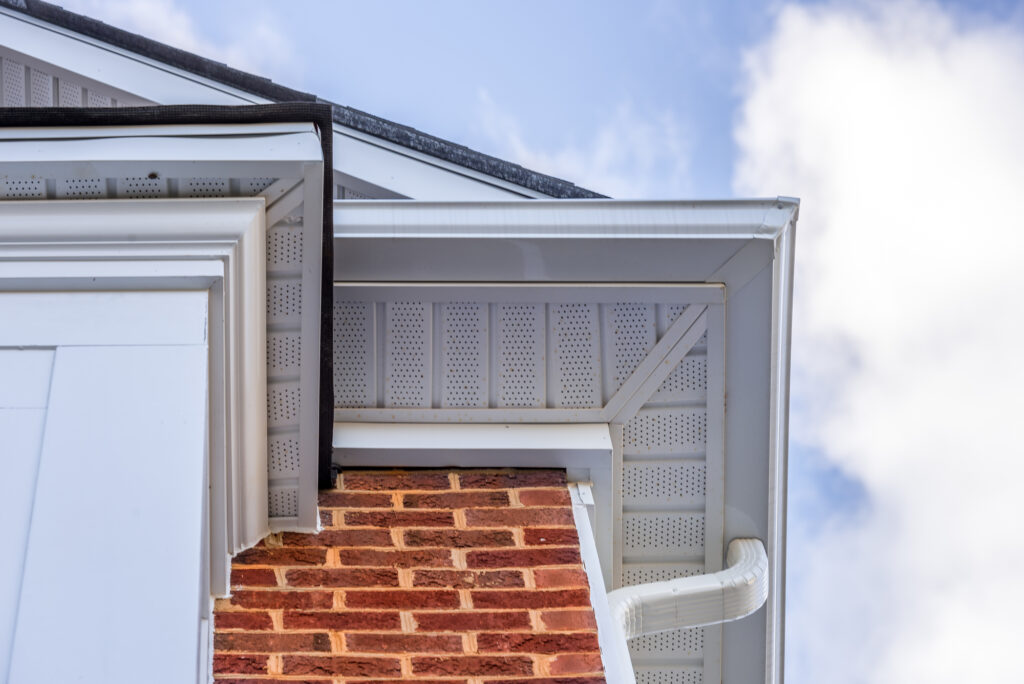Are you contemplating a new roof replacement? Do you have concerns about the air quality, temperature or humidity in your home? If you’ve started researching next steps in addressing these improvements, you may have already discovered how many types of roof vents are available. This soffit vent overview aims to clarify commonly asked questions about this specific ventilation feature.
What is a Soffit Vent?
There are many different parts to a roof’s anatomy, including the soffit – the surface on the underside of the roof where it extends over the building’s exterior walls. Vents are often placed on this section of the roof’s eaves. These soffit vents help with air circulation in the attic area or any space between the roof and the ceiling of the top floor. This airflow support also influences the temperature and moisture management in this location and throughout the home. Consequently, these vents play an important role in a building’s overall energy efficiency as well as a roof’s lifespan. To optimize ventilation, soffit vents are combined with other types of attic ventilation, like attic fans, and other roof vents, such as gable vents.
How Does a Soffit Vent Work?
According to the U.S. Department of Energy, effective ventilation is necessary for personal health and safety, as well as the structural integrity of homes and responsible energy use. Airflow regulation is important because it deters the accumulation of moisture which can lead to problems with mold. It also ensures that hot air can be expelled, so cooling systems in particular can function more effectively. Cooler air often comes in through the soffit vents, which helps move heat and humidity out of the area under the roof, typically through other exhaust vents. To support the efficiency of existing soffit vents and other parts of a ventilation system, routine maintenance may be needed, such as clearing away insect nests or fixing any damage caused by storms.
Are There Different Types of Soffit Vents and Soffit Vent Materials?
Soffit vents can be designed from materials including vinyl, aluminum and even composite materials. Some materials offer greater durability or resistance to deterioration or weather. Others can be painted or come in a variety of colors and styles. Similarly, the types of soffit vents also vary. Soffit vents can be designed to run continuously through the entire underside of the roof eave or be integrated as individual units of assorted sizes. Additionally, ensuring proper roof ventilation does not mean sacrificing the overall vision that you have for your home. If desired, soffit vents can be virtually invisible. Property owners in collaboration with their roofing and ventilation specialists, such as the Ranch Roofing experts, will account for climate, maintenance needs and alignment with the building’s overall design and appearance when determining which material and type of soffit vents to choose.
Why are Soffit Vents a Versatile Choice for Various Climates?
Whether an area is notorious for its extreme temperature variation or its annual rainfall, soffit vents benefit properties in locations across the country, including Ranch Roofing’s service area throughout greater Boston. Areas with continuous humidity or rain can benefit from soffit vents that support airflow but prevent additional water from entering a building. Locations or buildings that experience an increased insect presence may opt for a material and design that prevents the entry of unwanted insects through the venting system. In colder climates, like New England, soffit vents and other ventilation features help avoid ice dams and the problems that they can cause to roofs and other parts of the home, yet these same airflow supports release trapped heat and reduce potential stress on air conditioning in the midst of a Florida summer. To optimize the overall environment of your home and care for your roof, a professional roofing company can customize your ventilation accordingly with options like soffit vents, ridge vents and other air flow features.
What Building Considerations Impact Soffit Vent Selection?
After choosing a professional roofer such as Ranch Roofing for a new roof or ventilation project, these experts will account for the unique characteristics of your building as part of their planning process. In addition to those factors already highlighted like climate and building design, these ventilation experts will address any local building codes or regulations, account for existing venting and insulation and consider the type and structure of the roof to help them determine the number of vents to use, as well as their system design. Evaluation of pest prevention and weatherproofing needs will help to further refine an upcoming ventilation installation.
Installing roof vents, like soffit vents, typically happens during a new roof installation. However, improving the efficiency of an existing ventilation system may also occur alongside roof repairs or other renovation projects, such as adapting an attic space for other functions. The time for ventilation improvements may also coincide with other improvements to a home’s energy efficiency or as part of general home maintenance. Whether your desire for improved ventilation stems from environmental considerations or other home upgrades, Ranch Roofing is here to help you with your upcoming project. Tell us about your roofing or ventilation needs to discuss soffit vents, attic fans and other ventilation configurations that may benefit your property!

